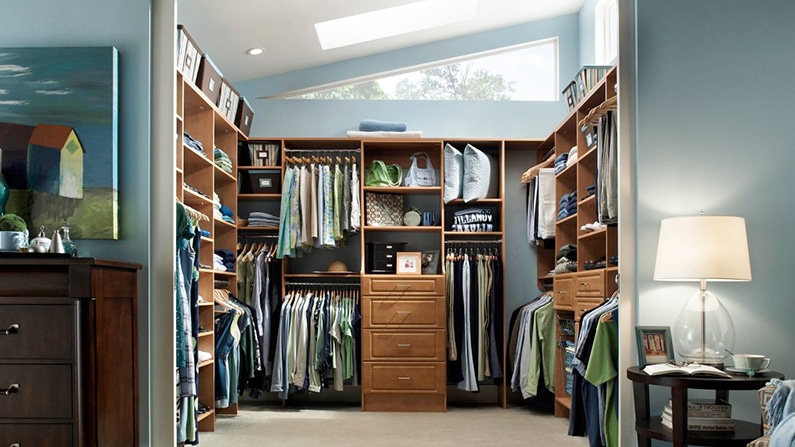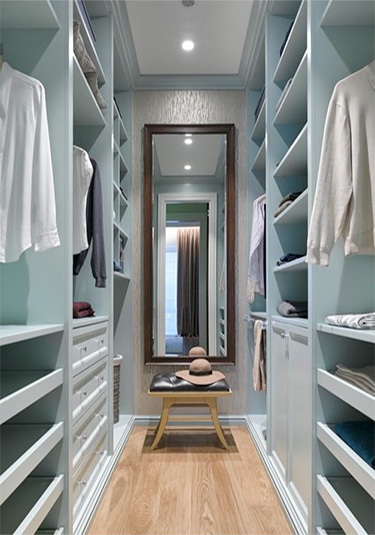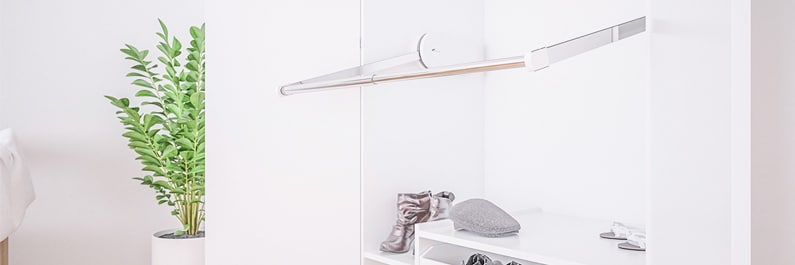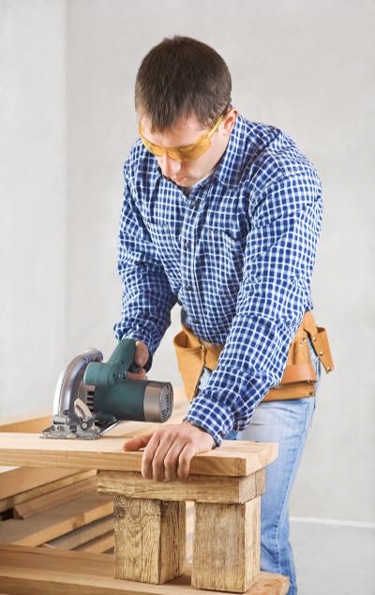There is some magical nostalgia in the air like you’re in the middle of the curiosity shop from Charles Dicken’s writings.

She said that I could do whatever I like as long as I don’t get ‛those filthy handyman’ involved.
Grandma wasn’t thrilled with me because she thought that she doesn’t need it, so when she said that I could do whatever I like, she also meant – with my own money. That made a new goal in my ‛mission’ – to make the perfect walk-in closet in the limits of my very modest budget.

Preparation
Luckily I became aware of these permits long ago because, as I already said, this apartment is very old and every time my parents wanted to make some change (in modernization sense) they had to check if they’re allowed to execute it. So I knew exactly for what parts of the apartment permits are not needed ( you should always contact your city’s building department if you’re not sure).
When it comes to the measurement, there is a ‛holy trinity’ you need to stick to – floor to ceiling height, back and side walls that represent the usable space, and the depth of the closet. This measures will dictate the amount of hardware and shelving you’re going to need, their depth, and the upgrade options.
Level Up
This is the part when everyone’s closet becomes different via optimization that will satisfy personal needs. You have to decide about things that are connected with how you’re going to use your space – folding or swinging doors and what kind of storage options (shelves, cubbies, hooks). There are no rules and all these things are up to you to decide, depending on what are you planning to store inside.

I already decided to store all of granny’s clothes and shoes, in order to free other beautiful vintage oak closets for the peculiarities piled up in the next room. It is always good to check, so I waited for her regular ‛walk time’ and made a list of things.
After I decided on the design, I just made a rough sketch and used tacks and strings to try the desired layout option. Then you just measure the strings and – voila – that are the dimensions you’ll need. In order to get the full potential of your closet, you can create a double-hinged space – tops up top and bottoms below.
God knows I had to do it and I also had to install a fold-down wardrobe lift because my granny is cutely short (just like Dickinson’s characters!) and she wouldn’t be able to reach long-hang space without it (if you can, place this space no more than seventy inches from the ground).

Getting all together
First I made header and footer plates – you just need to cut two of your boards to the length of the first wall you’re constructing. Then I used the tape measure and marked the stud spacing on both boards – just remember that the center of each stud must be sixteen inches from the center of the next.
Next was the height of the wall, which was basically the same -cut the boards in the right length for the number of studs you’ll need, and don’t forget two additional studs as end caps.

When raising the walls, I just had to make sure they’re standing straight (using the level). You lift the wall and nail it to the end stud at equal distance (I did it on every two feet). The last thing is to anchor them to the ceiling and floor, which I did simply by liberally nailing between studs along the header and footer plates.
Finishing touches
As you could see, the preparation is the main thing. The very building process goes smoothly if everything is prepared accordingly, and there are a lot of tutorials on the net that can give you a visual watch-and-repeat guide.











